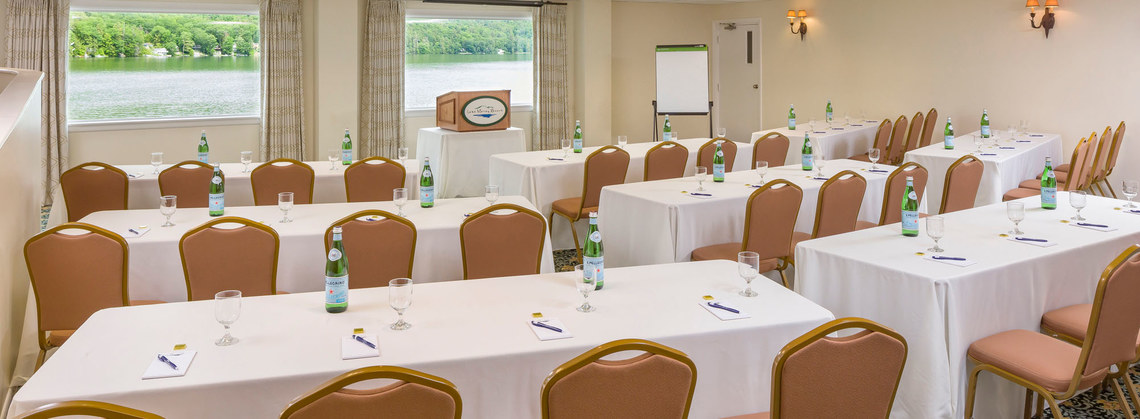| Terrace Ballroom |
Lake View, Access & Built in Bar |
6,313 |
300 |
400 |
350 |
| Terrace Patio |
Lake Side |
1,500 |
- |
150 |
250 |
| Morey Room |
Adjacent to Lobby, Built in Bar |
5,500 |
150 |
240 |
250 |
| Mapleview Gardens |
Gazebo & Wood Fired Pizza Oven |
1,200 |
- |
30/100 |
70 |
| Hemlock Gardens |
Front Lawn |
2,500 |
- |
- |
250 |
| Waterlot Room |
Lake Views, Access & Built in Bar |
2,420 |
90 |
90 |
100 |
| The Steamboat |
Lake Views, Adjacent to Lobby |
1,980 |
- |
- |
- |
| Lake Morey Theater |
Fully Equiped Theater |
1,540 |
- |
- |
120 |
| Lakefront Patio |
Lake Side |
1,100 |
- |
80 |
200 |
| Edgewater Room |
Lake View |
1,295 |
50 |
60 |
60 |
| Garden View Room |
Adjacent to Lobby |
650 |
30 |
40 |
30 |
| Captain’s Room |
Lake View |
525 |
20 |
20 |
30 |
| Card Room |
Lake View |
350 |
15 Boardroom |
- |
- |
| Lakeside East Suite |
Lake View |
330 |
20 |
20 |
20 |
| Lakeside West Suite |
Lake View |
330 |
20 |
20 |
20 |
| Meeting Suite 610 |
Lake View & Balcony |
325 |
20 |
10 |
20 |
| Meeting Suite 630 |
Lake View & Balcony |
325 |
20 |
10 |
20 |
| Parlor Room |
Lake View & Adjacent to Lobby |
200 |
- |
10 |
10 |
